Retreat at Scioto Creek - Apartment Living in Columbus, OH
About
Office Hours
Monday through Friday: 9:00 AM to 5:00 PM. Saturday and Sunday: Closed.
Immerse yourself in convenience at the soon-to-be-opened Retreat At Scioto Creek apartments in Columbus, OH, boasting amenities that include a business center, garages, on-site maintenance, and a practical laundry facility. Unwind in our welcoming clubhouse, stay active in the state-of-the-art fitness center, and enjoy a refreshing swim in the shimmering swimming pool. Our beautifully landscaped pet-friendly community, complete with a bark park, is also set to welcome Sections 8 and 42. Sign up for our waiting list today to ensure you're a part of this widely anticipated retreat.
Immerse yourself in the contemporary lifestyle thanks to the carefully designed one, two, three, and four bedroom apartments for rent that Retreat at Scioto Creek apartments will offer. Enjoy 9-foot ceilings, central air and heating, and an all-electric kitchen. From the moment you step inside, you'll feel a sense of home, surrounded by trendsetting details. Embrace a living experience that seamlessly blends comfort and style.
Explore amazing upcoming apartments in Columbus, Ohio, at the Retreat at Scioto Creek apartments. Our brand-new community will be ideally situated with quick access to Interstate 270 for easy commuting. Additionally, you'll find yourself just a short drive away from various shopping centers, eateries, and schools. Don't miss the opportunity to be among the first to tour our apartments!
Floor Plans
1 Bedroom Floor Plan
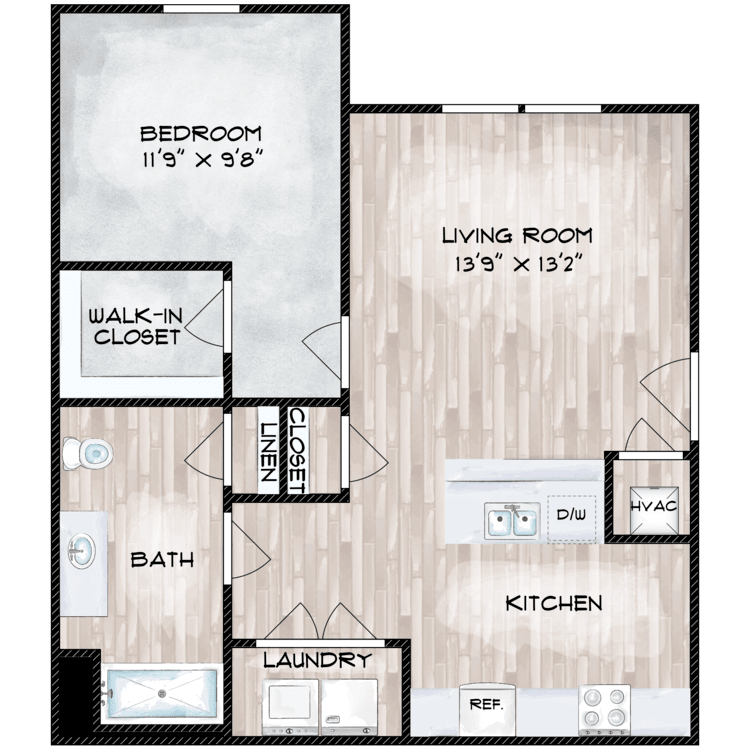
One Bedroom
Details
- Beds: 1 Bedroom
- Baths: 1
- Square Feet: 700
- Rent: $1046
- Deposit: $300
Floor Plan Amenities
- 9Ft Ceilings
- All-electric Kitchen
- Central Air and Heating
- Dishwasher *
- Microwave
- Mini Blinds
- Refrigerator
- Walk-in Closets
- Washer and Dryer Connections
* In Select Apartment Homes
Floor Plan Photos
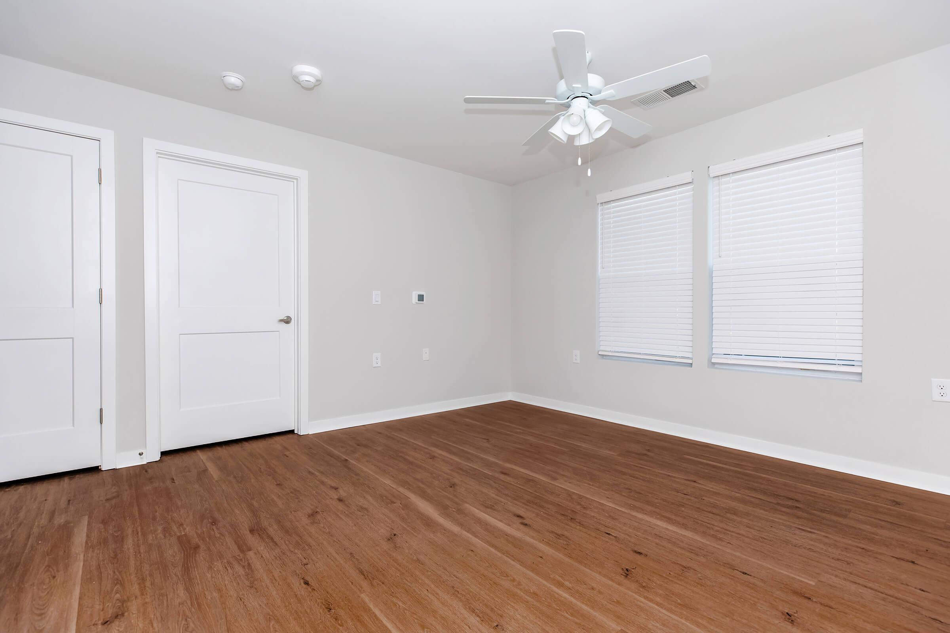
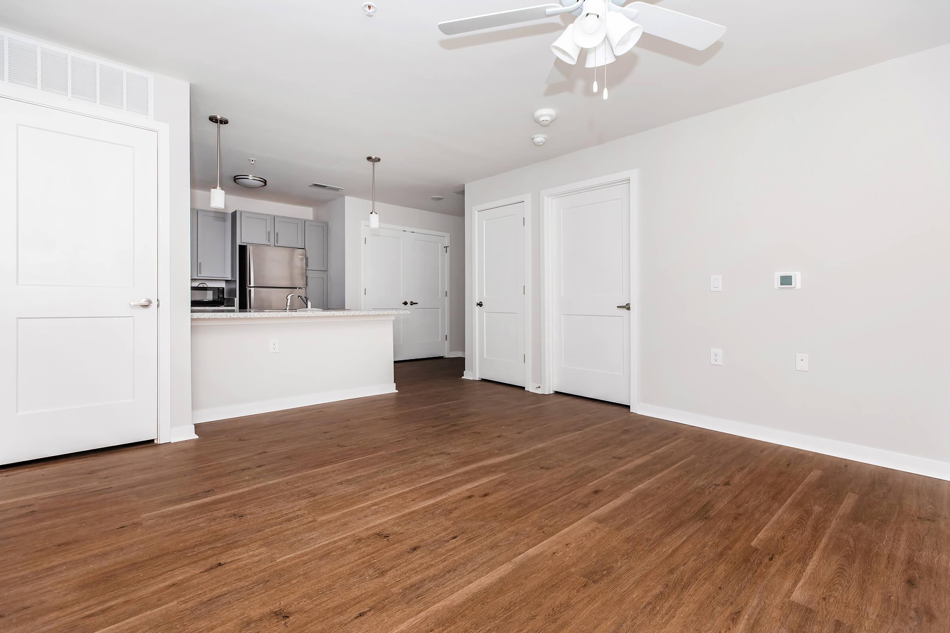
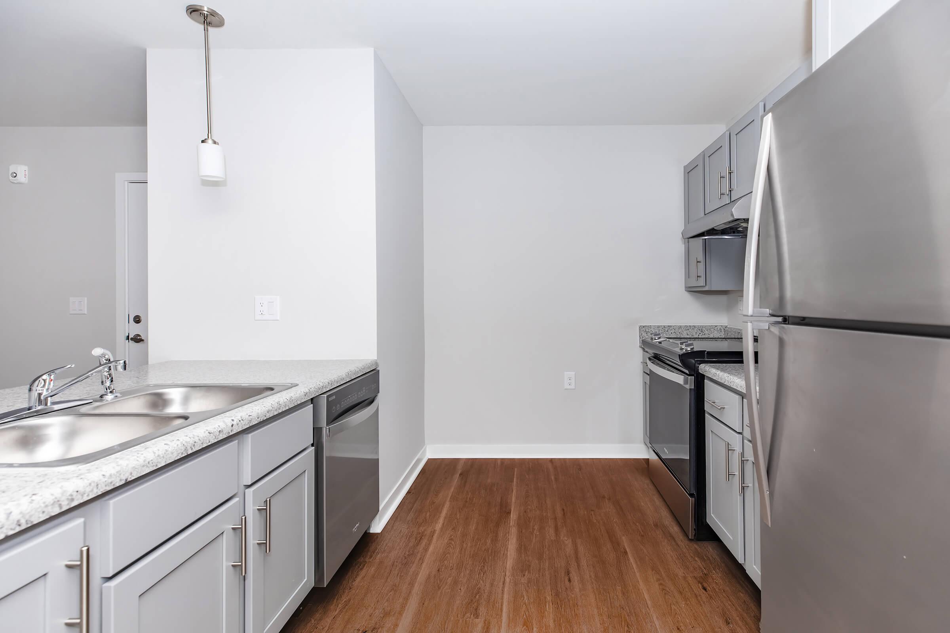
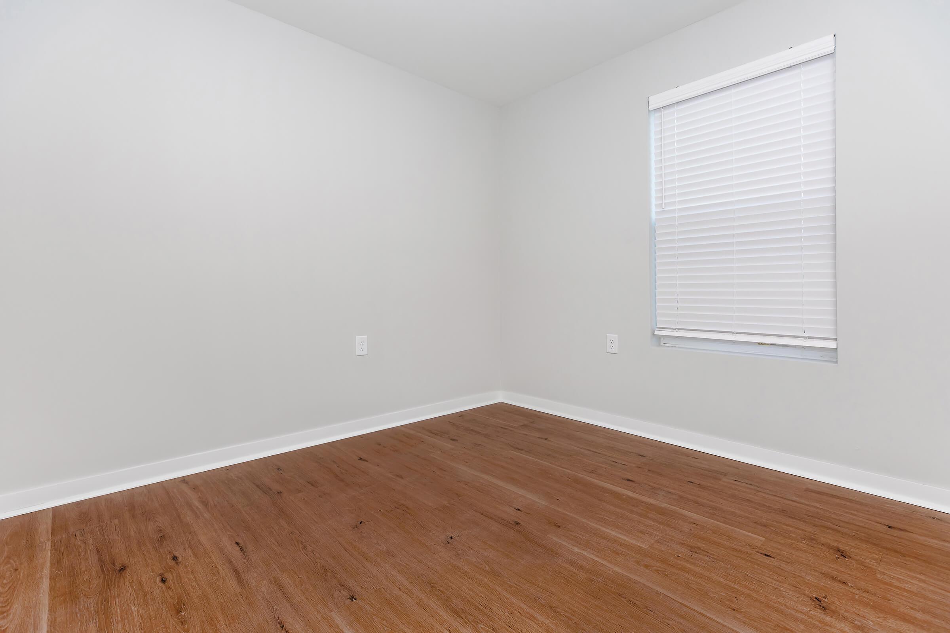
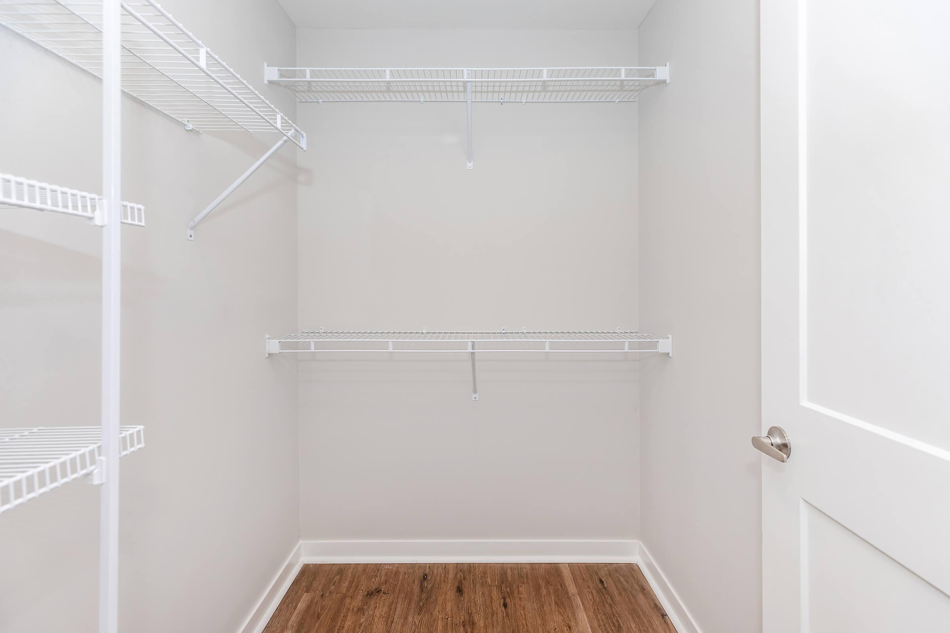
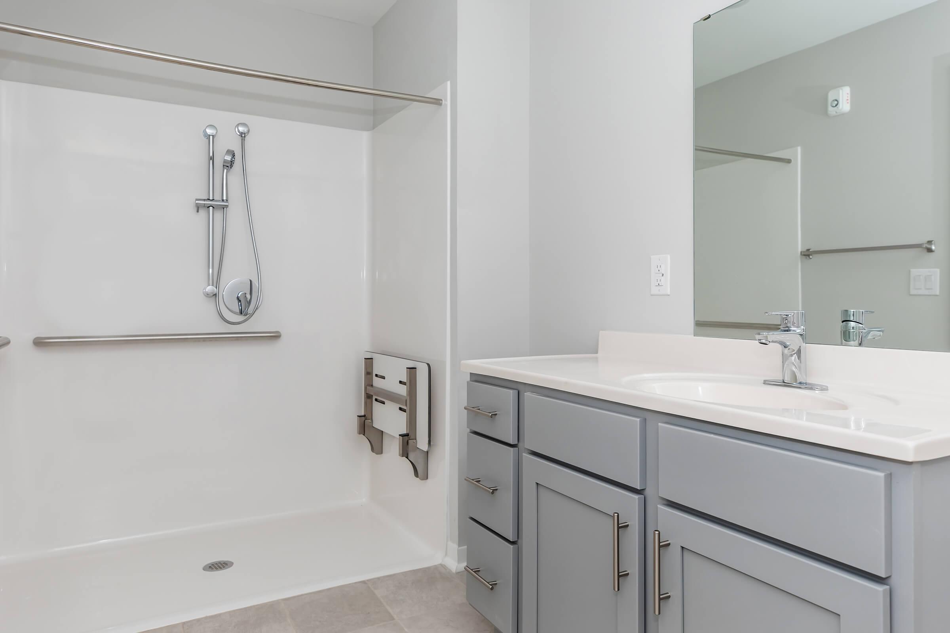
2 Bedroom Floor Plan
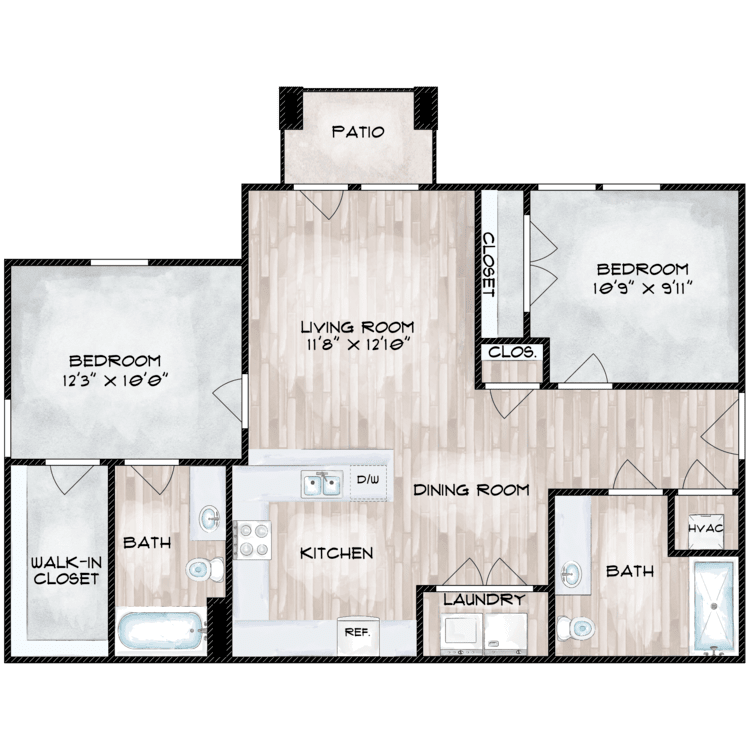
Two Bedroom
Details
- Beds: 2 Bedrooms
- Baths: 2
- Square Feet: 930
- Rent: $1236
- Deposit: $300
Floor Plan Amenities
- 9Ft Ceilings
- All-electric Kitchen
- Central Air and Heating
- Microwave
- Mini Blinds
- Refrigerator
- Walk-in Closets
- Washer and Dryer Connections
* In Select Apartment Homes
Floor Plan Photos
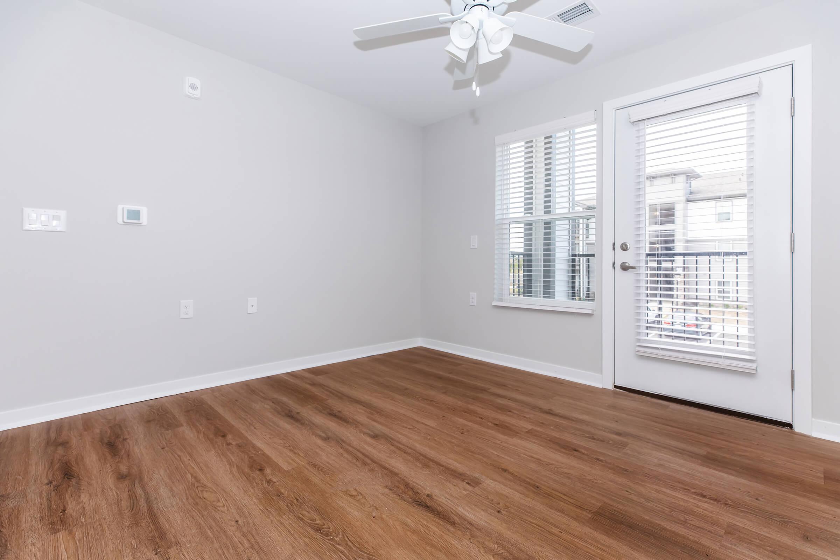
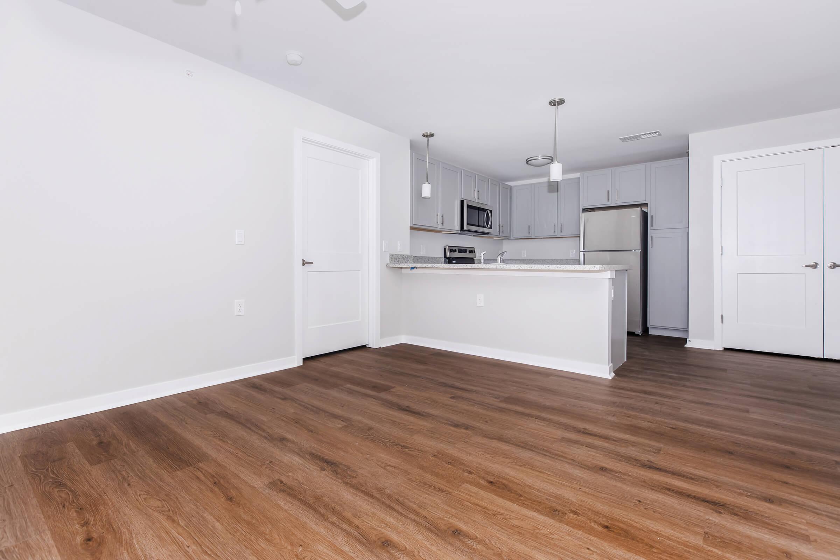
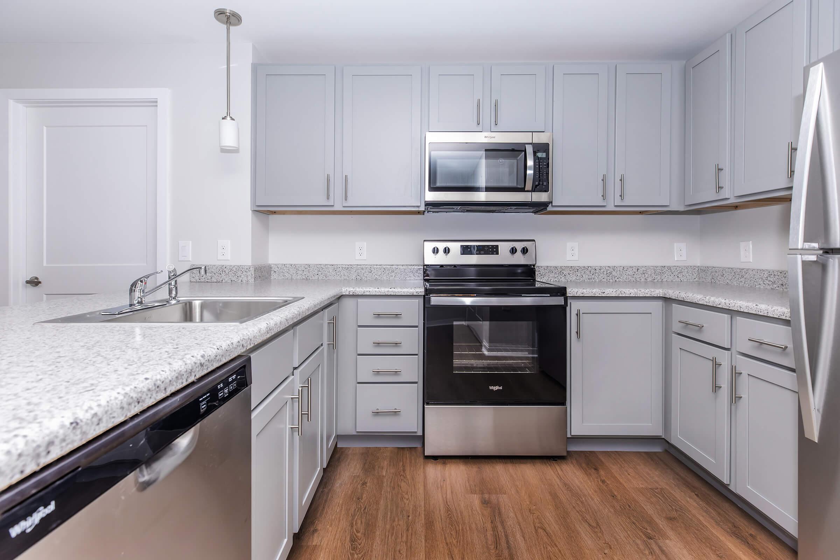
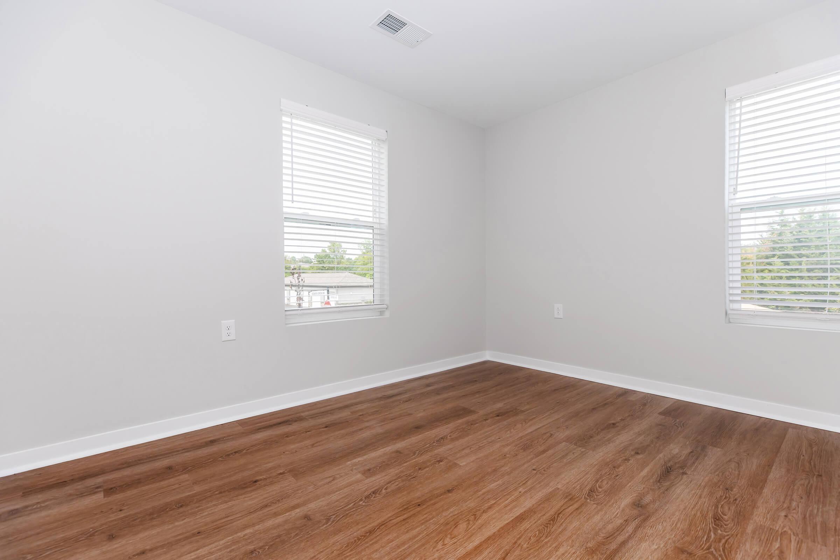
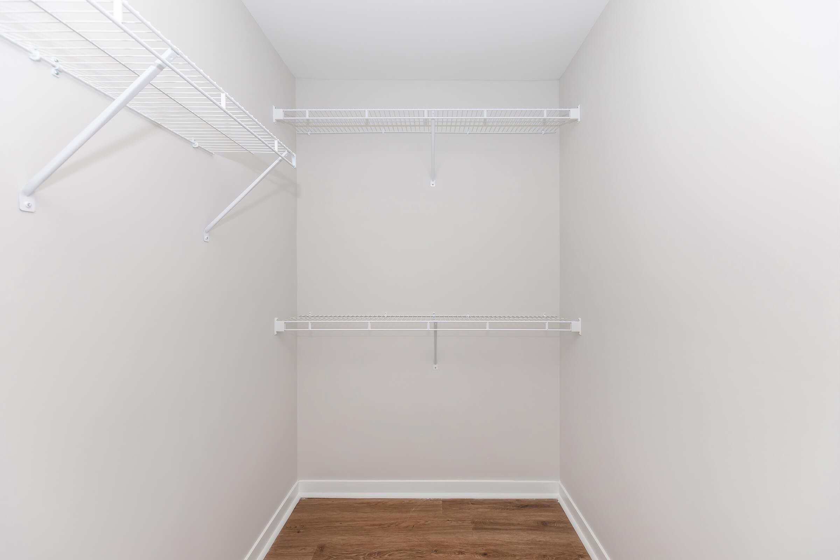
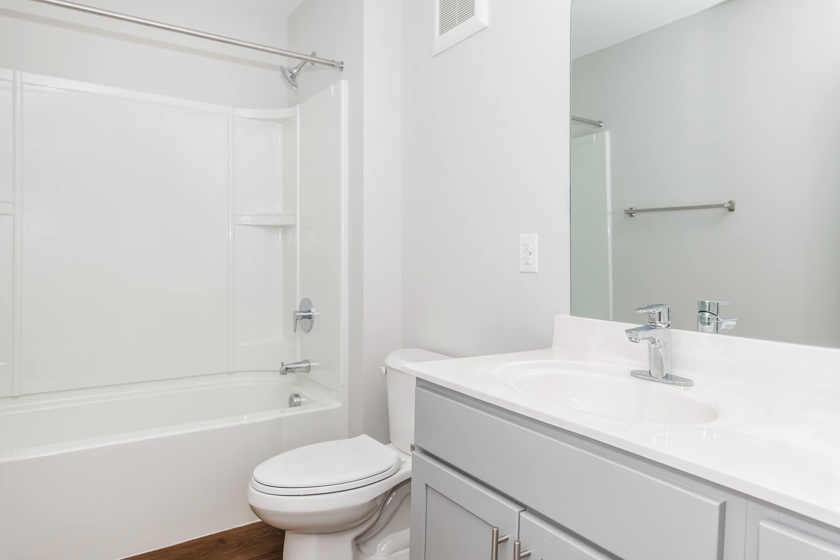
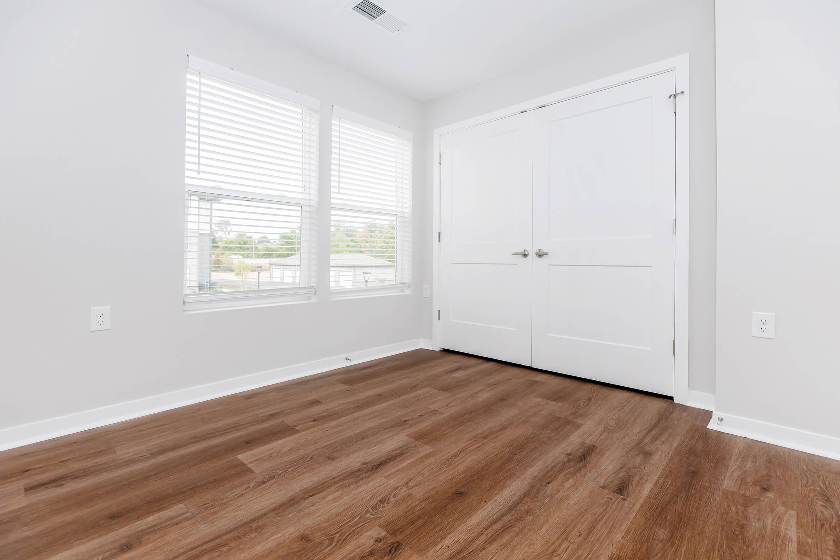
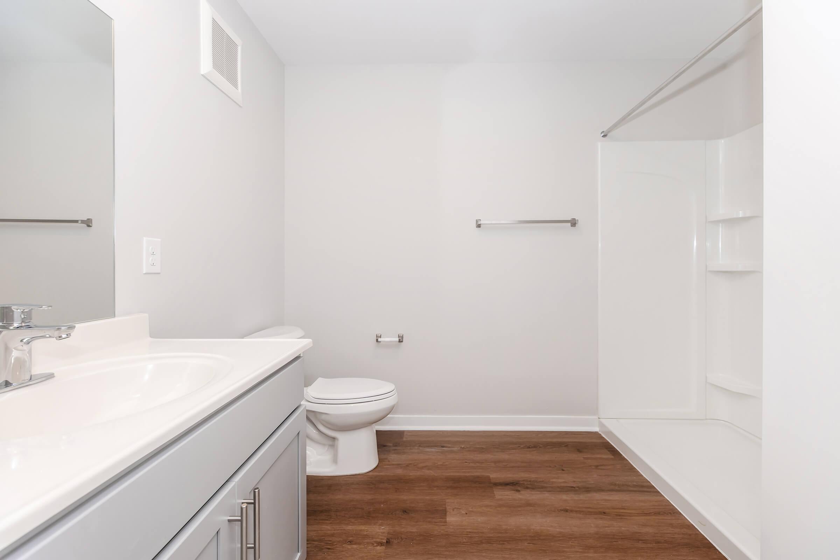
3 Bedroom Floor Plan
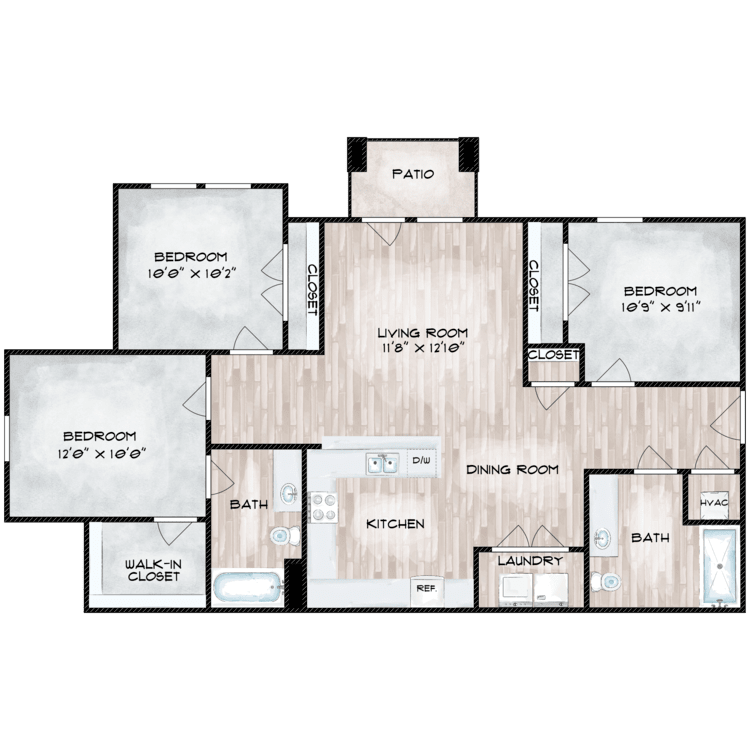
Three Bedroom
Details
- Beds: 3 Bedrooms
- Baths: 2
- Square Feet: 1250
- Rent: $1402
- Deposit: $300
Floor Plan Amenities
- 9Ft Ceilings
- All-electric Kitchen
- Central Air and Heating
- Dishwasher *
- Microwave
- Mini Blinds
- Refrigerator
- Walk-in Closets
- Washer and Dryer Connections
* In Select Apartment Homes
Floor Plan Photos
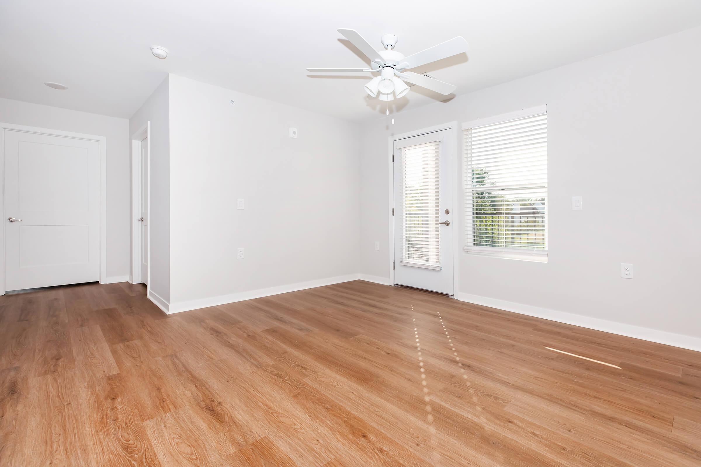
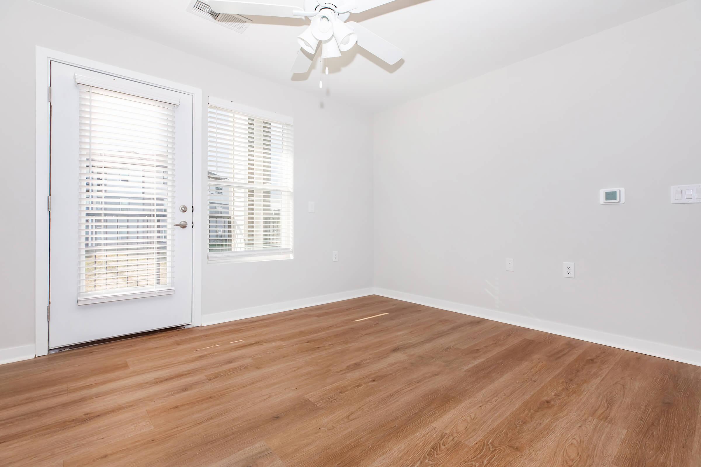
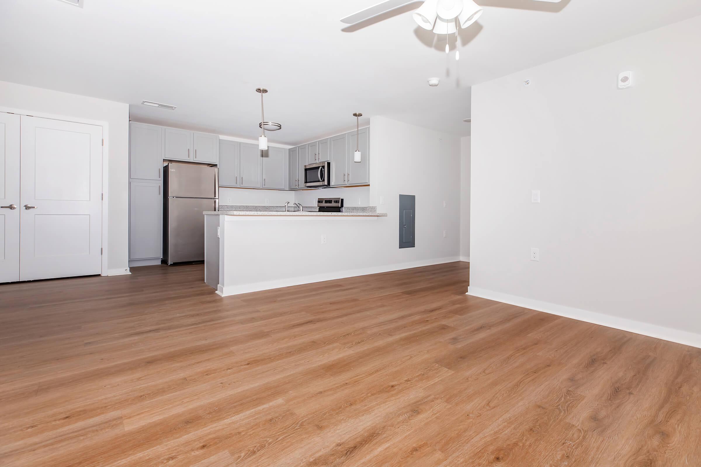
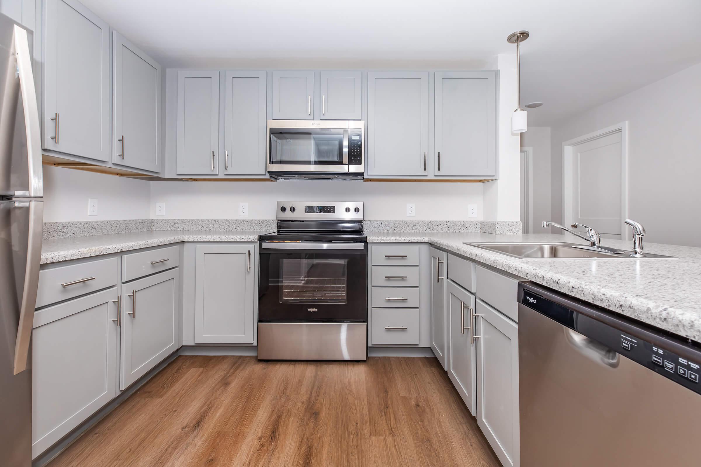
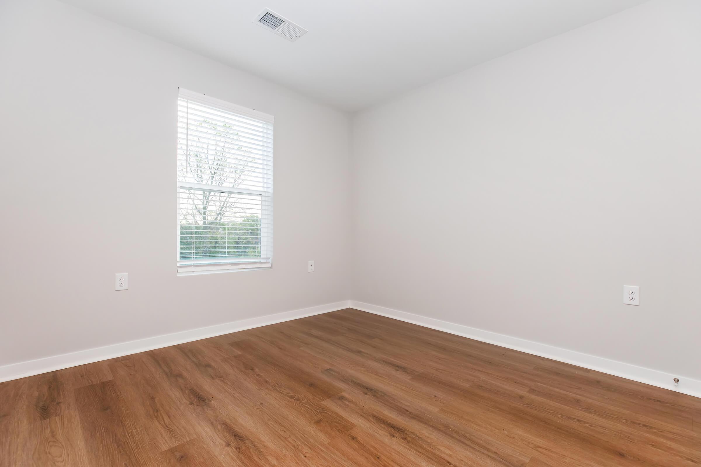
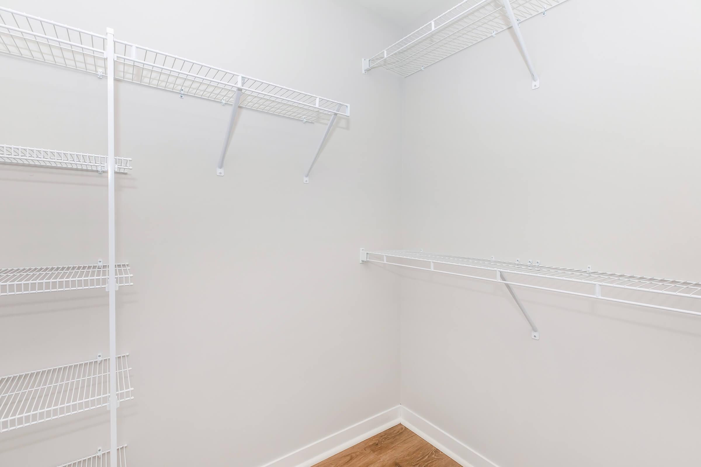
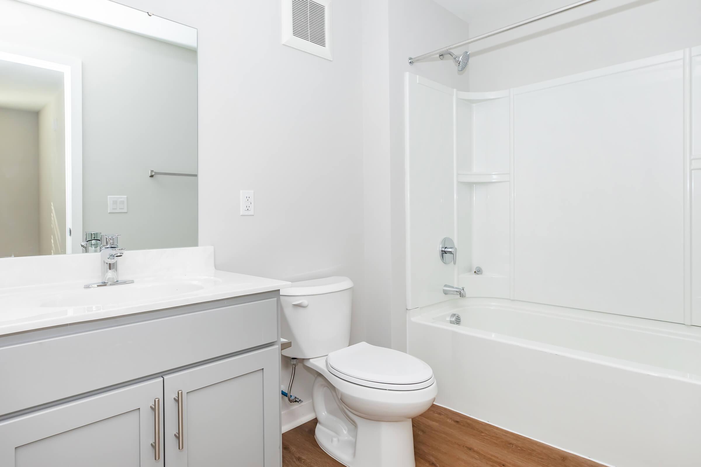
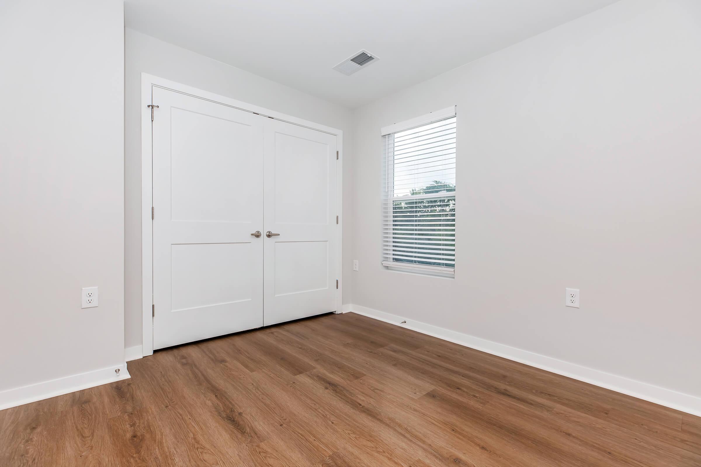
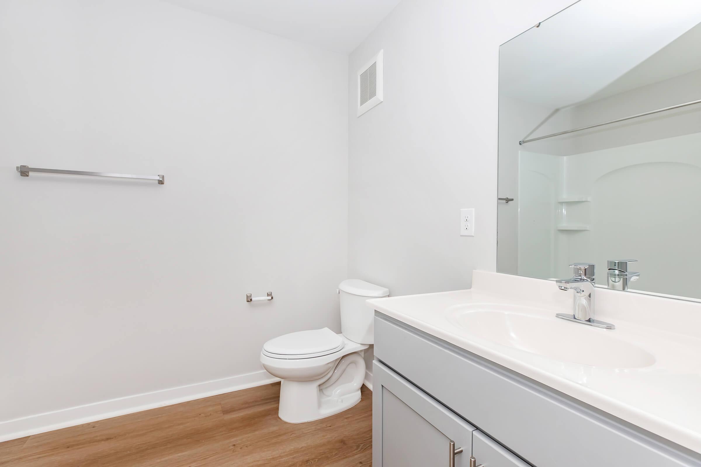
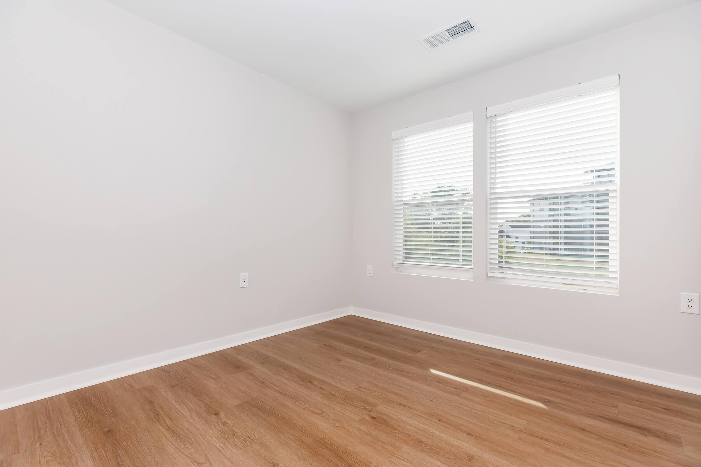
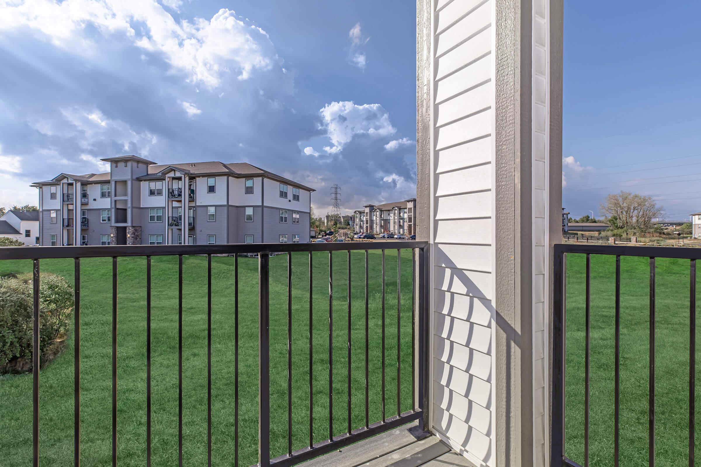
4 Bedroom Floor Plan
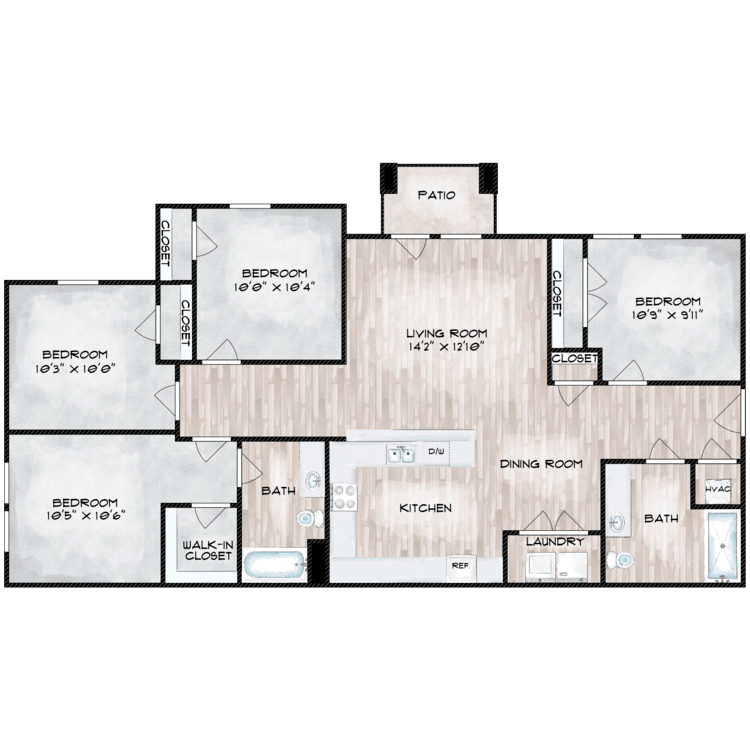
Four Bedroom
Details
- Beds: 4 Bedrooms
- Baths: 2
- Square Feet: 1400
- Rent: $1550
- Deposit: $300
Floor Plan Amenities
- 9Ft Ceilings
- All-electric Kitchen
- Central Air and Heating
- Dishwasher *
- Microwave
- Mini Blinds
- Refrigerator
- Washer and Dryer Connections
* In Select Apartment Homes
Show Unit Location
Select a floor plan or bedroom count to view those units on the overhead view on the site map. If you need assistance finding a unit in a specific location please call us at 380-900-8870 TTY: 711.

Amenities
Explore what your community has to offer
Community Amenities
- Beautiful Landscaping
- Business Center
- Clubhouse
- Disability Access
- Easy Access to Freeways
- Garages
- Laundry Facility
- On-call Maintenance
- On-site Maintenance
- Play Area
- Section 42 Welcome
- Section 8 Welcome
- Shimmering Swimming Pools
- State-of-the-art Fitness Center
Apartment Features
- 9Ft Ceilings
- All-electric Kitchen
- Central Air and Heating
- Dishwasher*
- Microwave
- Mini Blinds
- Refrigerator
- Walk-in Closets
- Washer and Dryer Connections
* In Select Apartment Homes
Pet Policy
Pets Welcome Upon Approval. Breed restrictions apply. Pet Amenities: Bark Park Pet Waste Stations
Photos
Amenities
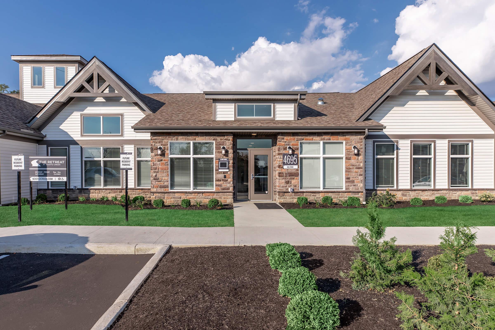
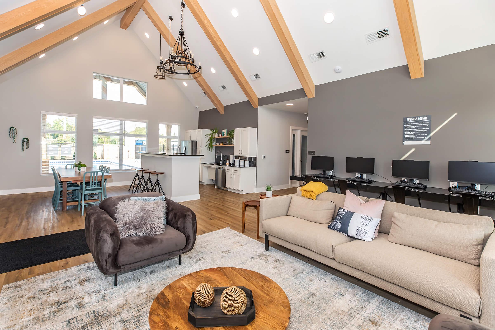
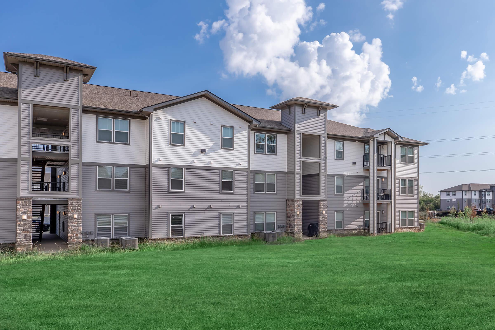
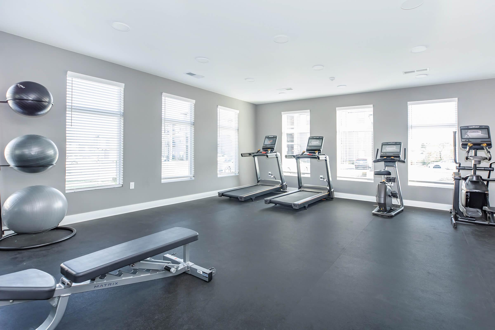
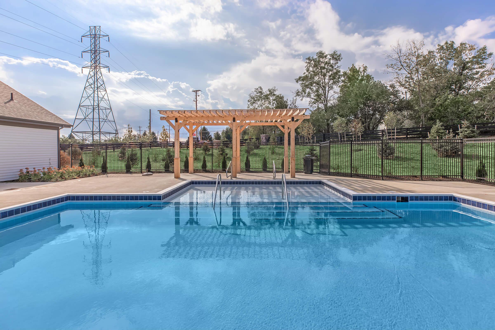
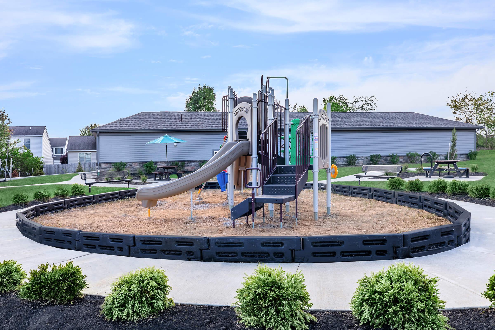
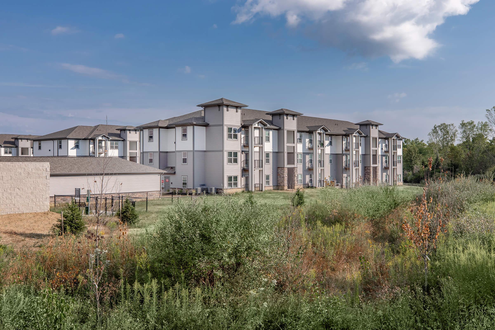
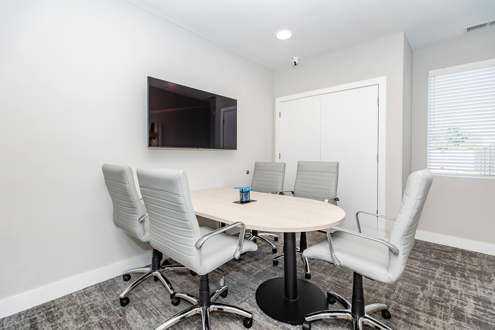
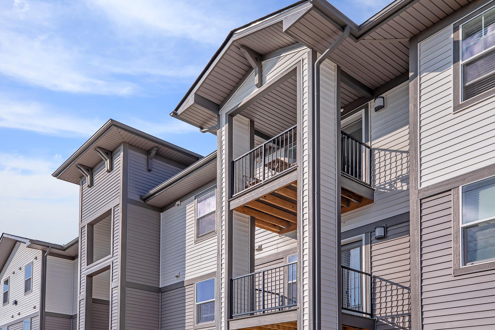
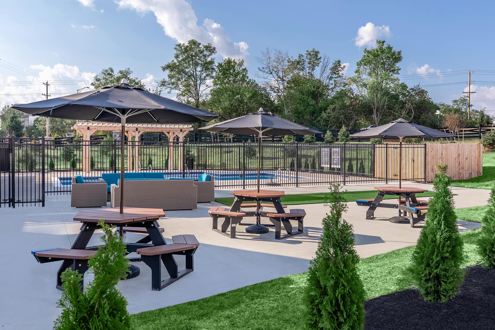
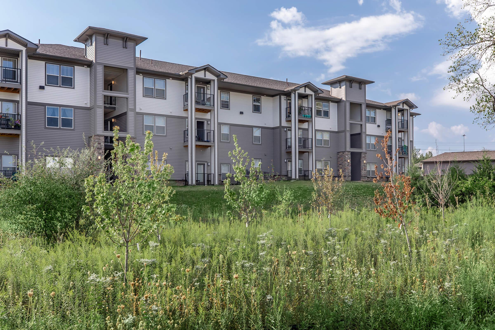
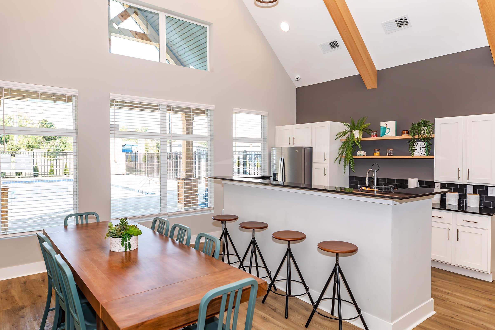
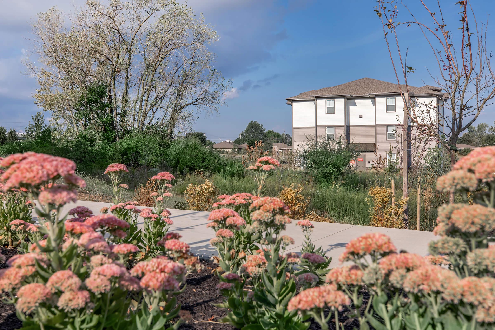
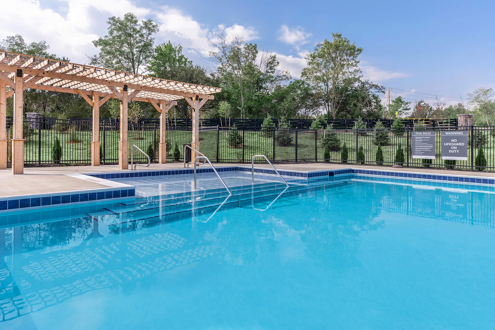
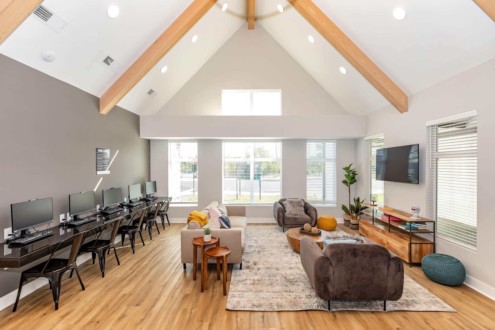
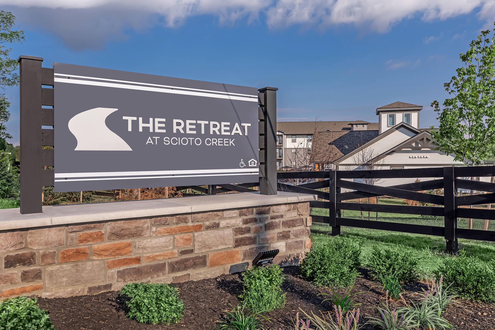
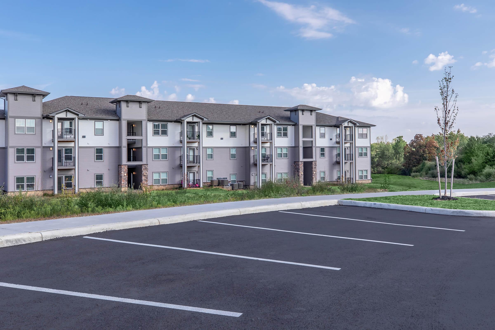
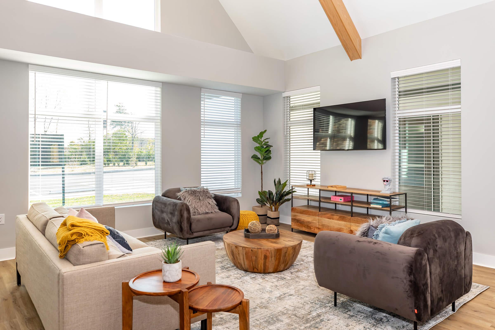
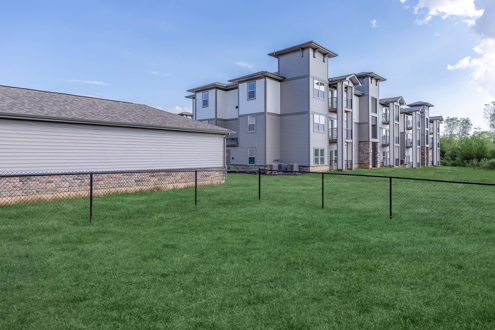
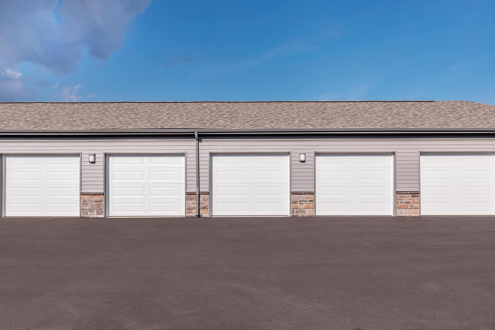
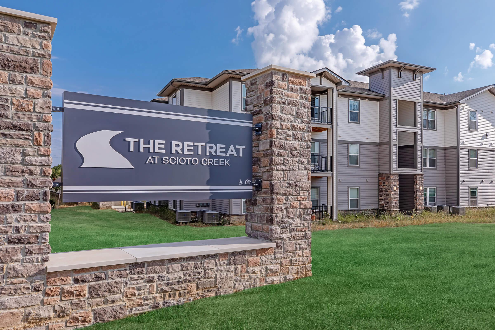
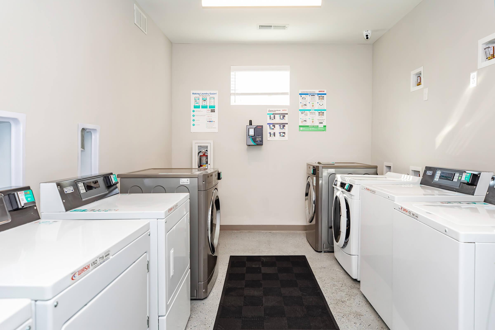
One Bedroom






Two Bedroom








Three Bedroom











Neighborhood
Points of Interest
Retreat at Scioto Creek
Located 4695 Hall Road Columbus, OH 43228Bank
Coffee Shop
Elementary School
Entertainment
Fitness Center
Grocery Store
High School
Hospital
Middle School
Park
Post Office
Preschool
Restaurant
Salons
Shopping
Contact Us
Come in
and say hi
4695 Hall Road
Columbus,
OH
43228
Phone Number:
380-900-8870
TTY: 711
Office Hours
Monday through Friday: 9:00 AM to 5:00 PM. Saturday and Sunday: Closed.